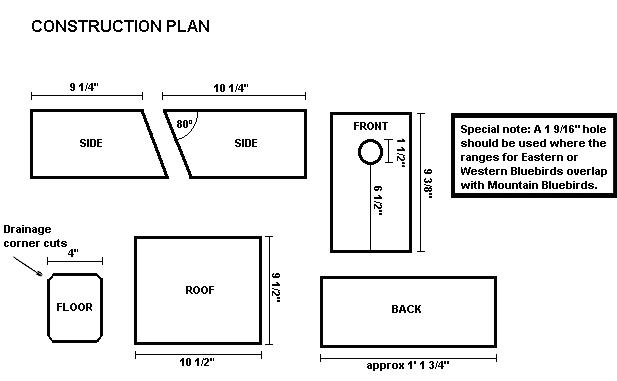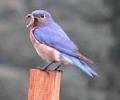Materials and Instructions for NABS Bluebird Houses
by Leif Marking
- Cedar board rough on one side, 7/8 in thick lumber preferred
- 8 in. for top
- 6 in. for back, front, sides, and bottom
- All angle cuts are 10 degrees
- Roof is 7 1/2 in. wide x 10 1/2 in. long
- Sides 10 1/4 in on long side as per diagram and 5 in. wide
- Floor is 5 in. long and about 3 3/4 in. wide depending on lumber thickness
- Back and front as per diagram only 5 1/2 in.
- Use round (1 1/2 in.) or oval (1 3/8 in. x 2 1/4 in.) hole and place bottom 4 to 5 in. from entry hole
- Mount on 1 1/2 in. PVC pipe (5 ft.) over standard T-type fence post with U-bolt
- Side opening can swing to left or right depending on preference
HURRY AND PUT THE HOUSE IN A PROPER ENVIRONMENT BECAUSE THE BLUEBIRDS ARE COMING !!!






 gmail.com
gmail.com